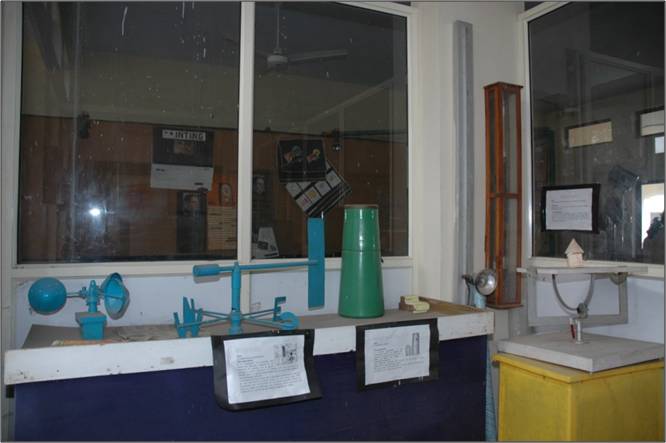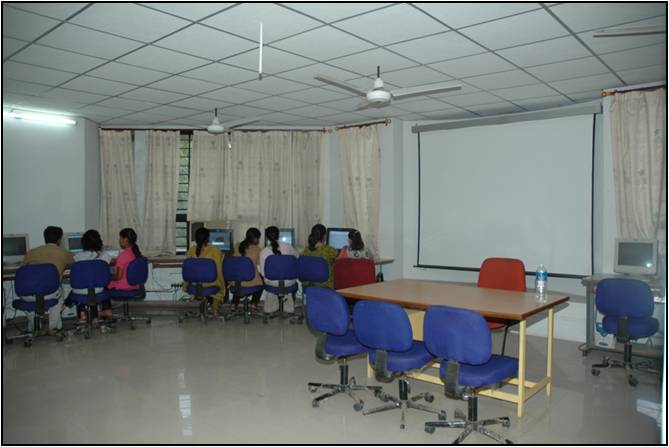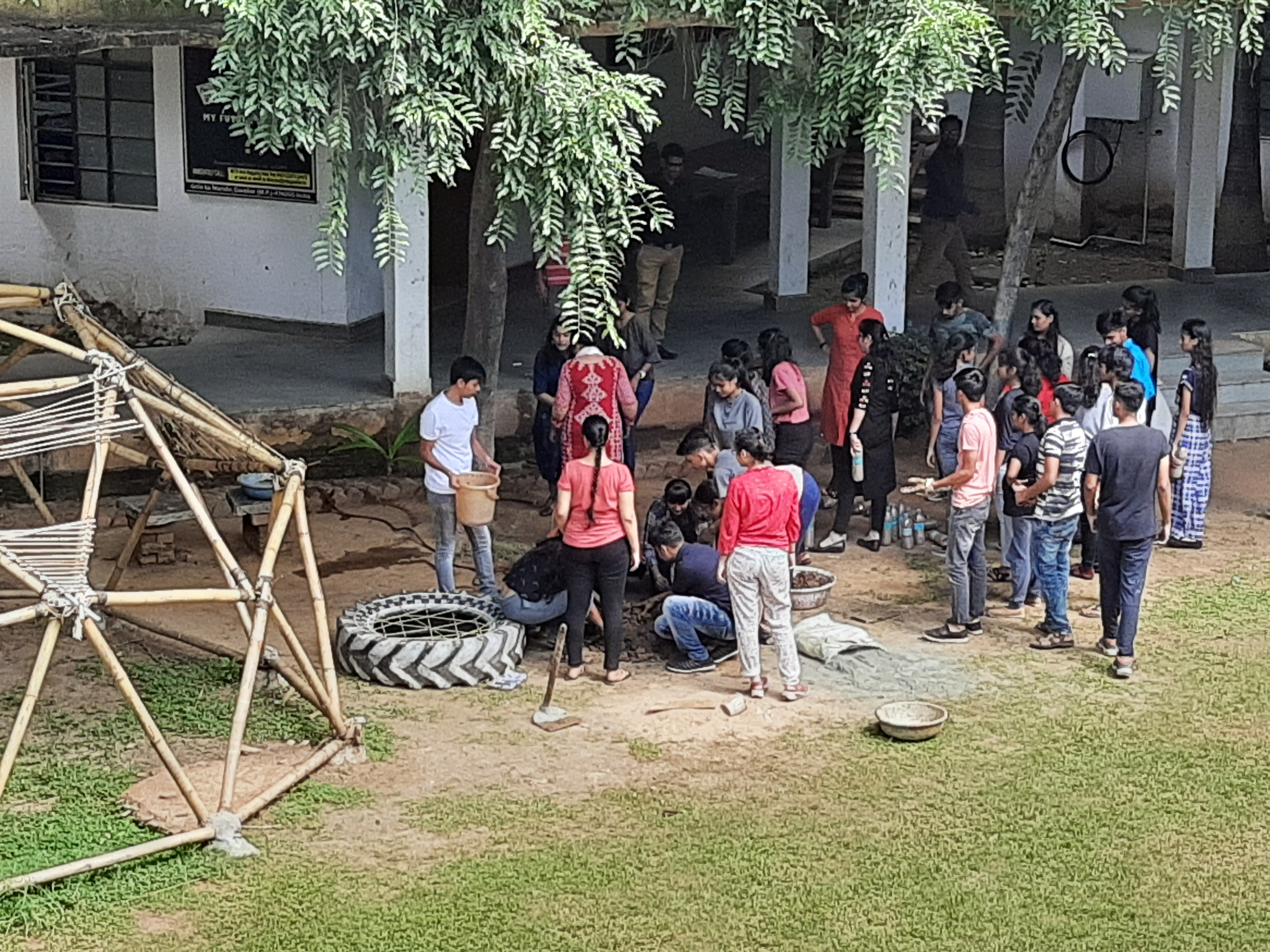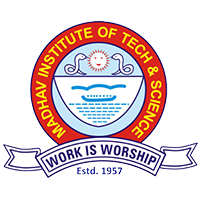CAAD Lab
Students can improve their digital design skills by using the Caad lab. The computers are equipped with the most recent design software and the student-to-machine ratio is kept at an optimal level. An internet connection, a printer, and a scanner are additional amenities at the Resource Centre. The following programmes are available: Autocad, Revit, Photoshop, 3D Max, and Sketchup.

Climatology Lab
The Institute offers a well-equipped Climatology Lab to introduce the ideas of climatology, environmental studies, and landscape, which is a crucial component of the architecture. The laboratory is equipped for measuring parameters of a building such as air temperature (dry bulb, wet bulb, globe and WBGT) (both outdoor and indoor), Surface Temperature (IR based and K-type), Relative Humidity, Heat Index, Rainfall (weather station with outdoor and indoor unit), Wind velocity, flow & direction (anemometers & wind wane in weather station) etc.

GIS Lab
Students can improve their digital design skills by using the GIS lab. The computers are equipped with the most recent design software and the student-to-machine ratio is kept at an optimal level.

Material Lab
For students to refer to and practically comprehend real-world methods, many sorts of materials and product examples from industries are kept in department. Samples are continually being added to this facility to improve it. UPVC window systems, paints and finishes, construction blocks made of different materials, are just a few of the samples on the list.

Construction Yard
The students can experiment with different building materials and get a close-up look at how buildings are constructed thanks to such a construction yard. They gain additional insight on the subject matter being covered in class thanks to practical experience.

| Course Outcomes | |
| Jan - Jun 2024 | |
| July - Dec 2023 | |
| Jan - Jun 2023 | |
| July - Dec 2022 | |
| Jan - Jun 2022 | |
| July - Dec 2021 | |
| Jan - Jun 2021 | |
| Course Outcomes Mapping | |
| 2020-2021 Batch | |
|
Program Educational Objectives |
|
|
PEO1 |
Provide the Graduates of the program with high quality education that prepares students to assume professional roles in architecture by offering sound knowledge in design theories and applications, building technology, social, cultural and environmental factors, and the application of information technology. |
|
PEO2 |
Prepare students to design a system, component, or process to meet desired needs within realistic constraints such as economic, environmental, social, political, ethical, health and safety, manufacturability, and sustainability. |
|
PEO3 |
Prepare students to work effectively in multi-disciplinary teams within the building industry by providing knowledge in built environment related disciplines relevant to ethical responsibilities and professional obligations in architecture. Thus, developing an understanding of professional and ethical responsibility. |
|
PEO4 |
Prepare students to acquire and develop creative problem solving and lifelong learning skills including critical thinking and assessment of existing environments, active and experiential learning for developing design concepts and solutions, and communication and presentation of those ideas to peers, clients, decision makers, and the public. |
|
Program Outcomes |
|
|
PO1 |
CRITICAL THINKING Graduate will be able to demonstrate critical thinking through a self-reflective process of conceptualization and design thinking that is open to consideration of alternative perspectives by analysing, evaluating, and synthesizing ideas and information gathered through applied research grounded in information literacy. |
|
PO2 |
BUILDING DESIGN CRITERIA Graduate will be able to demonstrate knowledge and ability to apply a design decision-making process through appropriate technical documentation in a manner that is client-centred, sustainable, aesthetic, cost effective, and socially responsible. |
|
PO3 |
BUILDING SYSTEMS KNOWLEDGE Graduate will be able to Incorporate a wide range of technical skills and professional architectural knowledge during schematic design to demonstrate a comprehensive application of life safety, accessibility, and sustainability issues in making sound design decisions across varying scales and levels of complexity. |
|
PO4 |
INTEGRATED ARCHITECTURAL SOLUTIONS Graduate will be able to demonstrate the ability to synthesize a wide range of variables into an integrated design solution by employing appropriate building materials, building systems, and construction practices grounded in environmental stewardship and based on sound research and design decisions across varying scales of systems and levels of complexity. |
|
PO5 |
TRADITIONAL ARCHITECTURAL KNOWLEDGE SYSTEMS Graduate will be able to develop understanding on how to document and revive the traditional knowledge system through study of vernacular designs. Importance of community based design etc. |
|
PO6 |
INFORMATION LITERACY Graduate will be able to demonstrate information literacy through applied research by raising clear and precise questions, using abstract ideas to clarify and express information, and considering diverse points of view, to reach well-reasoned conclusions and evaluate options against relevant design criteria, building standards, and program requirements. |
|
PO7 |
SOCIETY ORIENTED DESIGNING Graduate will be able to design a system, component, or process to meet desired needs within realistic constraints such as economic, environmental, social, political, ethical, health and safety, manufacturability, and sustainability. |
|
PO8 |
MODERN TOOLS AND TECHNIQUES Graduate will be able to use the techniques, skills, and modern construction/designing tools necessary for Architectural practice. |
|
PO9 |
PROFESSIONAL PRACTICE Graduate will develop the understanding of professional and ethical responsibilities of an architect when they come to practice in field. Also, utilization of knowledge from the diverse forms and the dimensions of professional practice along with associated ethical, legal, financial and social responsibilities. |
|
PO10 |
GRAPHICAL THINKING Graduate will be able to implement complex two and three-dimensional graphic representation techniques using a wide variety of traditional and digital media, to reflect on and explain the architectural design process to a wide range of stakeholders. |
|
PO11 |
ECO-SENSITIVE APPROACH Graduate will develop and understanding with a sustainable approach. Tools and techniques related to eco-sensitivity will be introduced and applied for effective designing. |
|
PO12 |
TEAMWORK AND LEADERSHIP Graduate will develop an ability to function on multidisciplinary teams and together identify, formulate, and execute designs. |
|
PSO Statement |
|
|
PSO1 |
Prepare students for successful careers in the architecture and construction industry or related fields and provide industry with a well-educated workforce that is ready and able to perform valuable architectural and construction engineering and managerial services immediately after graduation. |
|
PSO2 |
Encourage the growth of knowledge-based industry and stimulate socio-economic growth in the country. |









